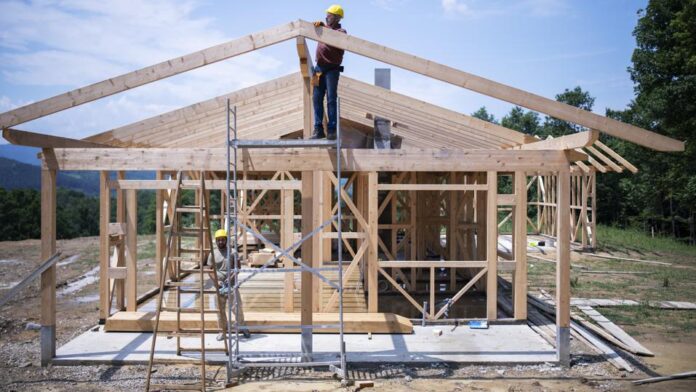You’re getting ready to start your next building project, so you need to get an estimate from a contractor. What should you expect the estimate to include?
The estimate should include the total cost estimation of the project, as well as the contractor’s fee. The price should also include the materials and labor. If you have any special requests, be sure to mention them in the estimate request.
By understanding what goes into a building estimate, you can ensure that you’re getting an accurate picture of how much your project will cost.
What Is a Building Estimate?
This is a document that lists the products and services you’ll need for your renovation or construction project. A contractor usually prepares it, and the contractor and customer can use it to make a contract.
In the estimate, you should list all the products and services you’ll need, along with their prices. It should also include information about the contractor, such as contact information, insurance information, and licensing information.
Types of Estimates in Building Projects
There are two types of estimates in building projects: the first is the conceptual estimate, which is a rough estimate of the project cost. The second is the detailed estimate, which is a more accurate estimate that includes the specific materials and quantities that will be used in the project.
A detailed estimate is created once the plans and specifications for the project have been finalized. The contractor will measure the space, calculate material needs, and provide a price quote.
The contractor will also provide a timeline for the project, indicating when each phase will be completed. This is important information for both the contractor and the client, as it allows them to plan for any disruptions that may occur during construction.
Compiling an Accurate Building Estimate
Once you’ve gathered the necessary information, it’s time to compile your estimate. This will include materials, contractor fees, permits, and other associated costs. It’s important to be as accurate as possible, so take your time in putting this together.
Getting an estimate that’s too low could mean that you’ll end up paying more in the end, while an estimate that’s too high could scare the client away. Strike a balance by being thorough and accurate without overstating your costs.
Your estimate should include the following:
- The name of the contractor or consultant
- A description of the project
- The materials required
- Labor requirements
- The cost of permits and other fees

Calculating Material Costs in a Building Estimate
When you are working out the cost of materials for your building estimate, it’s important to get an accurate figure. To do this, you will need to include the cost of any additional materials that might be needed for the job.
For example, if you are building a roof, then make sure you factor in the cost of shingles or tiles. If you are planning to build walls, then make sure to include the cost of bricks or blocks. You should also include estimates for any additional fixtures or fittings such as windows and doors.
Finally, make sure that you include any allowances that may be necessary for variables such as wastage or transportation costs. This will help ensure that your building estimate is as accurate as possible when it comes time to start work on the project.
Labor Costs and Complexity of the Job in a Building Estimate
Another important item to include in a building estimate is labor costs. Even then, it’s hard to tell how long something will take because it depends on how complex it is. You may have inadequate labor, which results in higher costs or poor workmanship, or too much labor resulting in lower profits. To get an accurate estimate you need to factor in the possibility of over or under-estimating the labor cost.
It’s also important to consider any unexpected costs that may come up during a job. This could include materials that weren’t accounted for initially, additional trips to purchase those materials, extra hours spent when there are delays due to weather or other issues, or unexpected equipment that needs to be rented or purchased. When creating a building estimate, you should make sure to include a cushion for potential additional expenses so you don’t get caught off guard.

Benefits of Having a Detailed and Complete Building Estimate
Building estimates are important for getting an accurate picture of the project’s cost. It helps you compare bids, anticipate problems, and keep track of all labor and materials.
Some of the other benefits of including every last detail in your estimate include having clear expectations on both sides, leaving little room for any surprise being able to make a budget that’s realistic and attainable. When you have a complete building estimate, you can also be sure that your project won’t get delayed due to a lack of materials or the need for additional workers.
Having a complete building estimate also helps to ensure that no expensive mistakes are made due to poor planning. It gives you tallow’s youngest early on, saving you time and money down the road. The written agreement makes it much easier to resolve disputes before they become out of hand.
Conclusion
When you’re getting a building estimate, it’s important to know what should be included in it. Typically, an estimate will include the cost of materials, the cost of labor, and the cost of permits and fees.
Keep in mind that these costs can vary depending on the type of building you’re having constructed, so it’s important to discuss the details of the estimate with your contractor. If you are not sure about something about your project, do not hesitate to ask questions.
Having a clear understanding of the estimate will help you make informed decisions about your project and avoid unpleasant surprises down the road.

